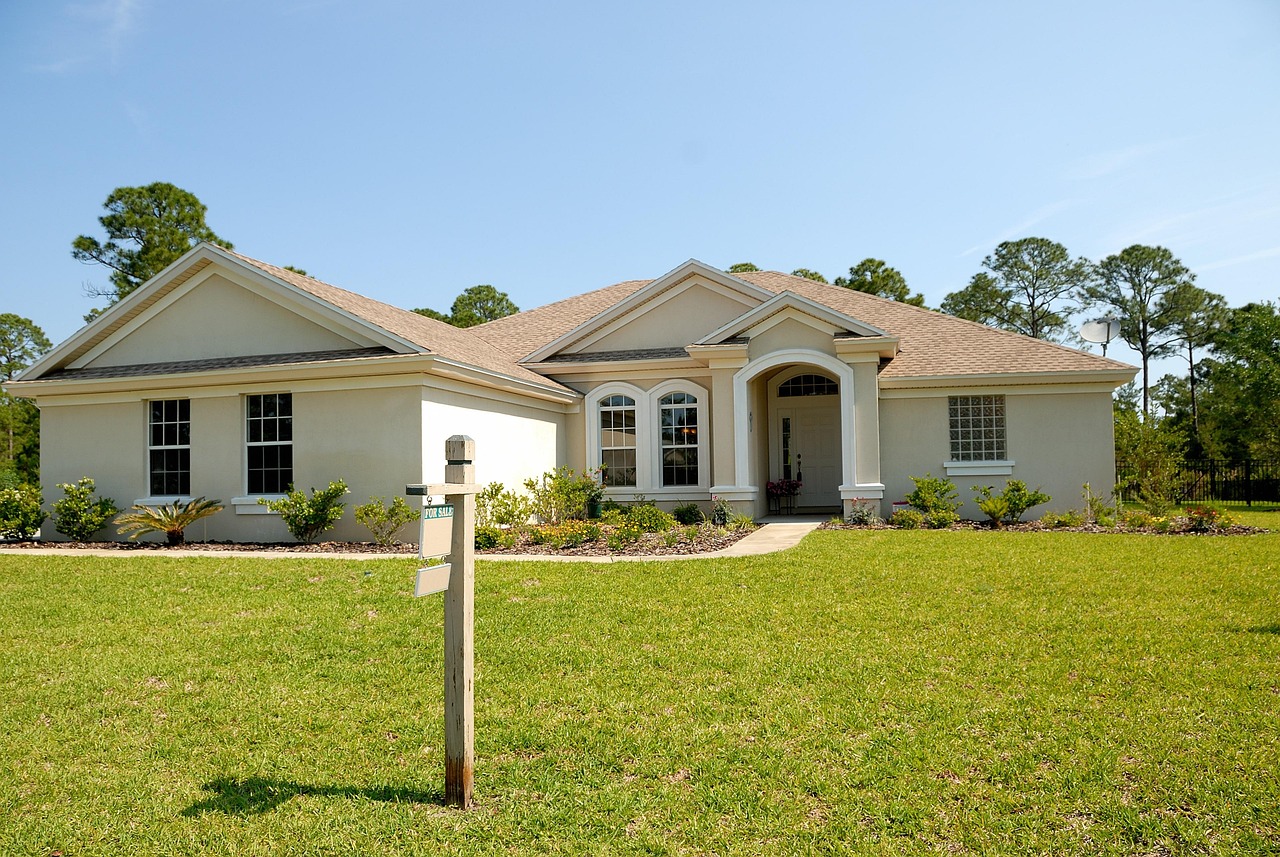Custom home building plans allow individuals to design and construct a home tailored to their specific needs, lifestyle, and preferences. Unlike pre-designed or production homes, these plans offer greater flexibility, ensuring the final structure fits the unique characteristics of the land and the homeowner’s vision.
Custom home plans provide the opportunity to create a one-of-a-kind living space that maximizes functionality and reflects personal style. Whether working with architects or using customizable stock plans, homeowners can control every detail from layout to materials, resulting in a truly personalized home.
By choosing custom home building plans, individuals can avoid many compromises common in standard house designs. This approach supports adaptations for local climate, site conditions, and future needs, making it a practical choice for long-term satisfaction and performance.
Essentials of Custom Home Building Plans
A custom home building plan must include detailed information about structural elements, design preferences, and local regulations. It also needs to balance functionality with personal style and consider the best layout options for the specific lot.
Key Components of a Custom Home Plan
The foundation of any custom home plan includes architectural drawings, material specifications, and engineering details. These clarify the construction process for builders and ensure accuracy.
Important components include:
- Site plan: Shows property boundaries, topography, and placement of the house.
- Floor plans: Outline room dimensions, door and window locations.
- Elevation drawings: Provide external views, including heights and finishes.
- Structural details: Cover framing, roofing, foundations, and load-bearing walls.
- Mechanical systems: Include plumbing, electrical, heating, and cooling layouts.
These components protect the homeowner’s vision and help comply with building codes.
Design Considerations for Personalized Spaces
Custom plans focus on tailoring spaces to lifestyle needs and preferences. This involves choosing room sizes, flow between areas, and special features like home offices or accessibility options.
Key design factors include:
- Functionality: How rooms interact and serve daily activities.
- Natural light: Placement of windows and open spaces.
- Storage solutions: Customized closets and utility areas.
- Aesthetic elements: Materials, colors, and architectural styles adapted to personal taste.
Adjustments are made based on the homeowner’s input and the lot’s unique conditions.
Understanding Floor Plan Options
Floor plans for custom homes range from traditional layouts to open-concept designs. The choice depends on user needs, site restrictions, and budget.
Common floor plan types include:
| Type | Characteristics | Benefits |
| Traditional | Defined rooms, hallways | Privacy, clear functions |
| Open-concept | Minimal walls, larger common areas | Spacious feel, social interaction |
| Multi-level | Two or more floors | Maximizes space on small lots |
| Ranch style | Single-story, easy accessibility | Convenience, simplicity |
Understanding these options helps homeowners and architects optimize space and flow effectively.
Selecting and Working With Designers
Choosing the right designer involves assessing their expertise, style, and ability to meet specific project needs. Effective collaboration and clear communication are essential to translating the homeowner’s vision into practical plans. Managing budget and timeline expectations early helps avoid delays and cost overruns during the build.
Choosing the Right Professional
Selecting a designer starts with identifying whether an architect, custom home designer, or drafting service fits the project scope. Architects bring experience in complex design and site integration, while custom designers often focus on aesthetics and homeowner preferences. Drafting services tend to offer more basic plan documentation at lower cost.
Review portfolios and check references to evaluate style compatibility and project success. It’s important the professional understands zoning laws and local building codes. Confirm their knowledge of sustainable practices or specific materials if those are priorities. A clear contract outlining deliverables and fees helps ensure mutual understanding.
Collaboration and Communication
A successful project depends on regular, transparent communication between the homeowner and designer. Establishing expectations at the outset, such as preferred meeting frequency and feedback methods, keeps the team aligned. Using project management tools or shared platforms can track progress and changes effectively.
Homeowners should provide detailed input on functionality and design preferences but remain open to expert recommendations. Designers must explain technical aspects clearly and adjust plans based on client feedback without compromising structural integrity. Respect for roles and responsibilities fosters a smoother workflow.
Budgeting and Timeline Management
Setting a realistic budget in collaboration with the designer at the start prevents scope creep. Designers should provide detailed cost estimates tied to specific design elements. Adjusting plans to balance quality, aesthetics, and cost is part of the process.
Timelines must account for design revisions, permitting, and contractor scheduling. Built-in contingency periods help accommodate unforeseen delays. Designers who coordinate closely with builders contribute to meeting deadlines and maintaining budget control. Clear milestones and regular status updates support effective timeline management.


Leave a Reply